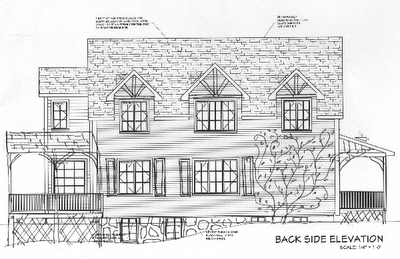 If our home were to look in a three-way mirror this is what it would see . . . These are some images of the house from all angles. I drew in rough details to really make it look like the home we want to build.
If our home were to look in a three-way mirror this is what it would see . . . These are some images of the house from all angles. I drew in rough details to really make it look like the home we want to build.*The front of the house faces North-West. The porch will be 8 feet wide. We want to have a big porch swing so we can watch the sun set through the trees. Standing on the front porch, looking out, you will see the gravel driveway. Beyond that, a thin stand of trees that separates our property from the farmer's field. He isn't growing corn this year. It's bright green and grassy. Just give me a few years in the country and I will speak on these things with more authority, I'm sure. Until then, I will unashamedly identify the contents of a field using a large number of adjectives.
*The back of the house faces South-East. Because of all the windows on this side, we want the sun to shine in most of the day. We've heard the disadvantages of so many windows and so much sunshine: dust, heat, fading furniture. But you know what? I'm prepared to accept that my couch may turn a new and interesting shade, and collect a bit more dust if it comes with a little "too much sunshine." The main garden strip will be along here. It will get full sunshine all day. While I know next to nothing about gardening as of yet, I do know that full sunshine is a happy place for plants. We are hoping to make a sitting area back here with a covered fire-pit. (We are not allowed open fires without a permit.) If the bugs don't keep us house-bound at night, I'm sure there will be many evenings spent around the fire.
 *The South side of the house is where the screened-inporch will be. We were told that this porch will become our safe haven from mosquitos. Apparently we will be driven insane by swarms of blood-sucking insects out in the forest. Yeah. We are thinking of building some bat houses up in the trees. (Karin, you are going to love this.) The bat population will help unpopulate the mosquitoes and black flies.
*The South side of the house is where the screened-inporch will be. We were told that this porch will become our safe haven from mosquitos. Apparently we will be driven insane by swarms of blood-sucking insects out in the forest. Yeah. We are thinking of building some bat houses up in the trees. (Karin, you are going to love this.) The bat population will help unpopulate the mosquitoes and black flies.*The North corner will lie diagonally across from the garage, where Aidan's office will be. The front door and mud room will be at this end to facilitate Aidan's long and arduous "commute."
*Below is the South-West and North-East sides of the house. Our "eating nook" is off the SW side. We are putting in a big table with two benches. I imagine it will be my favourite place in the house. The NE side faces the "backyard." It will be the launch-pad for our eager children to escape into the great outdoors.
So, that's a look at our house from all angles. If only we could all look that good in a three-way mirror!











