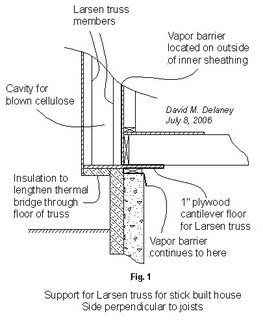This has been a long time coming: a tutorial on the ingenious energy saving feature of our home. The one that will allow us to laugh behind our hands at your heating bills.
The trusses are the wooden "ladders" running vertically along the exterior walls.

1) Thick insullation (12+ inches) gives high R-Value (40+ total insullation).
2) Staggered truss/frame members means no continuous thermal transfer from outside to inside, (increases whole-wall R-Value).
3) Having the vapour barrier outside the structural wall means it can be continous from the sill plate to the top plate (foundation to trusses), creating a super-sealed house.

 So, with the combination of thick insullation, no continuous wood members from the outside to the inside, and a continous vapour barrier, measured R-values of Larsen walls come very close to the theoretical values of it's insullation. American government measures a standard larsen wall (around 12" of insullation - R40) having a tested whole-wall R-Value of about 38.2.
So, with the combination of thick insullation, no continuous wood members from the outside to the inside, and a continous vapour barrier, measured R-values of Larsen walls come very close to the theoretical values of it's insullation. American government measures a standard larsen wall (around 12" of insullation - R40) having a tested whole-wall R-Value of about 38.2.A canadian guy named John Larsen was cold enough to come up with all this. Thank you John.








